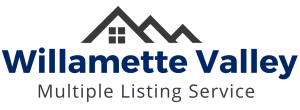


Listing Courtesy of:  RMLS / Better Homes And Gardens Real Estate Equinox / Merrill Moore - Contact: 541-543-8354
RMLS / Better Homes And Gardens Real Estate Equinox / Merrill Moore - Contact: 541-543-8354
 RMLS / Better Homes And Gardens Real Estate Equinox / Merrill Moore - Contact: 541-543-8354
RMLS / Better Homes And Gardens Real Estate Equinox / Merrill Moore - Contact: 541-543-8354 3794 Wilshire Ln Eugene, OR 97405
Active (305 Days)
$550,000
MLS #:
24496314
24496314
Taxes
$6,156(2023)
$6,156(2023)
Lot Size
6,969 SQFT
6,969 SQFT
Type
Single-Family Home
Single-Family Home
Year Built
1989
1989
Style
Split
Split
County
Lane County
Lane County
Listed By
Merrill Moore, Better Homes And Gardens Real Estate Equinox, Contact: 541-543-8354
Source
RMLS
Last checked Jul 26 2025 at 6:42 AM GMT+0000
RMLS
Last checked Jul 26 2025 at 6:42 AM GMT+0000
Bathroom Details
- Full Bathrooms: 2
Interior Features
- High Ceilings
- Laminate Flooring
- Vinyl Floor
- Washer/Dryer
- Windows: Aluminum Frames
- Appliance: Free-Standing Range
- Appliance: Free-Standing Refrigerator
- Appliance: Microwave
- Appliance: Stainless Steel Appliance(s)
Kitchen
- Laminate Flooring
Lot Information
- Gentle Sloping
Property Features
- Fireplace: Wood Burning
- Foundation: Slab
Heating and Cooling
- Heat Pump
Exterior Features
- Wood Siding
- Roof: Composition
Utility Information
- Sewer: Public Sewer
- Fuel: Electricity
School Information
- Elementary School: McCornack
- Middle School: Kennedy
- High School: Churchill
Garage
- Tuck-Under
- Attached
Parking
- Driveway
Stories
- 2
Living Area
- 1,818 sqft
Additional Information: Equinox | 541-543-8354
Location
Estimated Monthly Mortgage Payment
*Based on Fixed Interest Rate withe a 30 year term, principal and interest only
Listing price
Down payment
%
Interest rate
%Mortgage calculator estimates are provided by Better Homes and Gardens Real Estate LLC and are intended for information use only. Your payments may be higher or lower and all loans are subject to credit approval.
Disclaimer: The content relating to real estate for sale on this web site comes in part from the IDX program of the RMLS of Portland, Oregon. Real estate listings held by brokerage firms other than Equinox are marked with the RMLS logo, and detailed information about these properties includes the names of the listing brokers.
Listing content is copyright © 2025 RMLS, Portland, Oregon.
All information provided is deemed reliable but is not guaranteed and should be independently verified.
Last updated on (7/25/25 23:42).
Some properties which appear for sale on this web site may subsequently have sold or may no longer be available.





Description